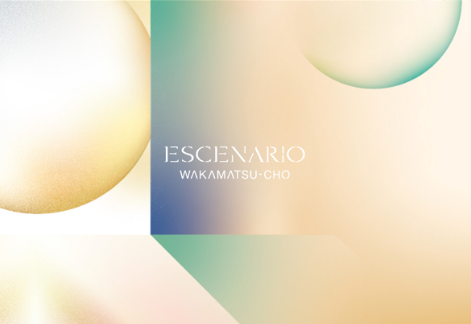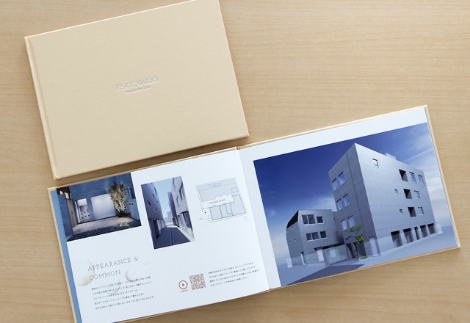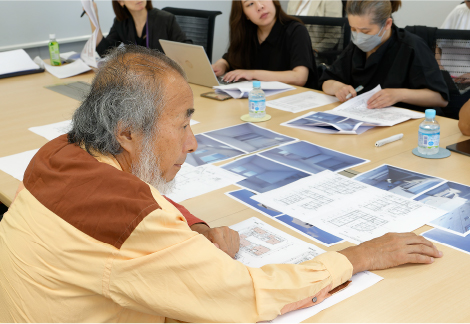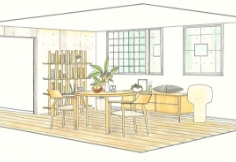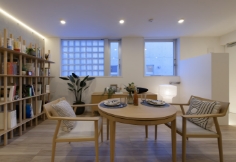ESCENARIO WAKAMATSU-CHO
ESCENARIO
WAKAMATSU-CHO
Jan.2025 / Architect Michio Kinoshita
- Overview
- 20unit
- location
- Wakamatsucho Shinjuku-ku.Tokyo
- Site area
- 318.86㎡
- Total floor area
- 921.12㎡
- Completion
- Jan.2025
Wakamatsu-cho, a town enrobed in tranquility amid the surrounding vibrant streets. This residence consists of a common that spreads out at the end of a lane leading to the street and a U-shaped building surrounding the common. The plan includes a diverse range of spaces, from the roomy 1LDK with openings on four sides to the maisonette with its wide variations. ESCENARIO WAKAMATSU-CHO combines rich individuality with serenity in your daily life. Open January 2025.


















