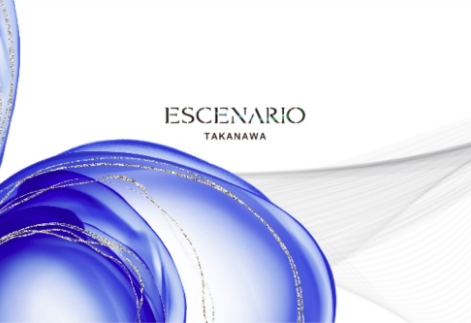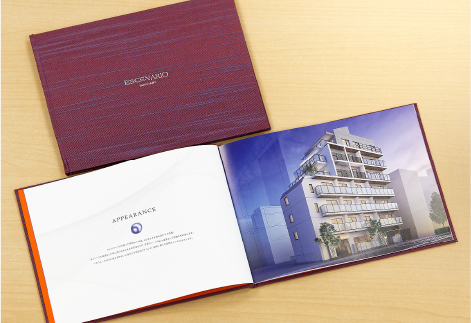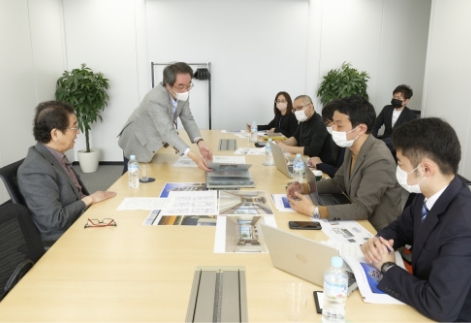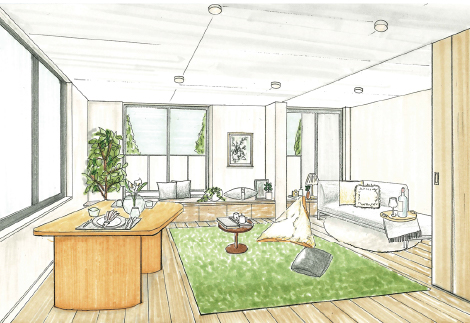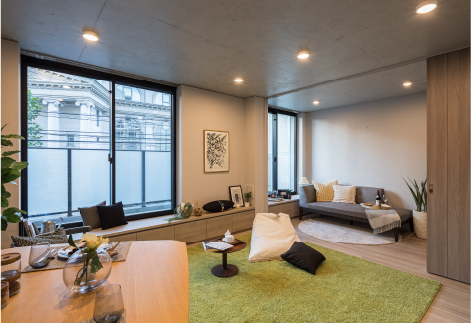ESCENARIO TAKANAWA
ESCENARIO TAKANAWA
Sep.2021 / Architect Mitsuo Ichimura
- Overview
- 20unit
- location
- Takanawa Minato-ku.Tokyo
- Site area
- 234.44㎡
- Total floor area
- 892.41㎡
- Completion
- Sep.2021
Located in the pleasant neighborhood of Takanawa, ESCENARIO Takanawa’s exterior uses a combination of various materials and textures to harmonize the building with its surroundings. The building features bold spatial designs, including the entrance with juxtaposing color pallets inside and outside, living spaces with floor-to-ceiling windows, and generously sized roof balcony with planter boxes and benches. Residents will enjoy open concept living at its finest all in a quiet setting. Open Sep 2021.

















