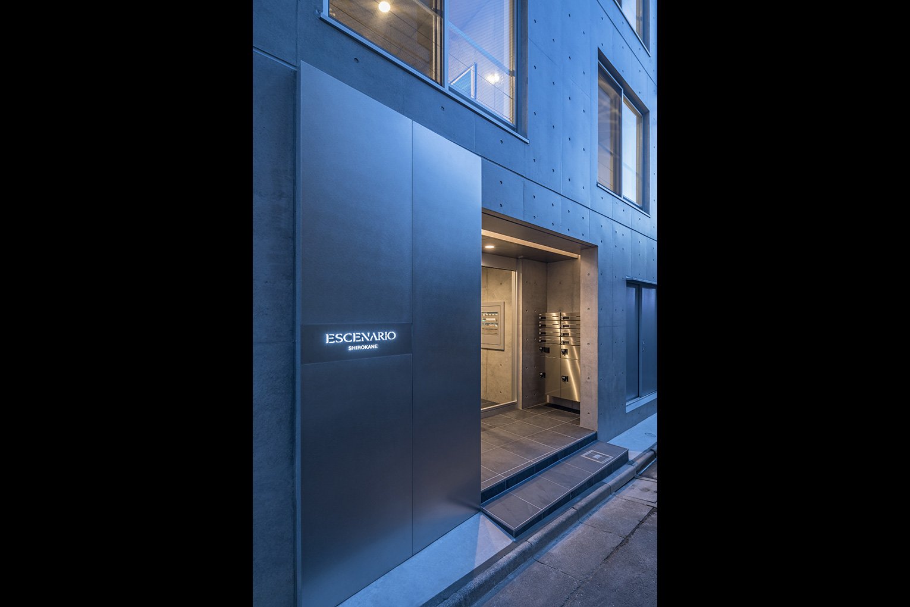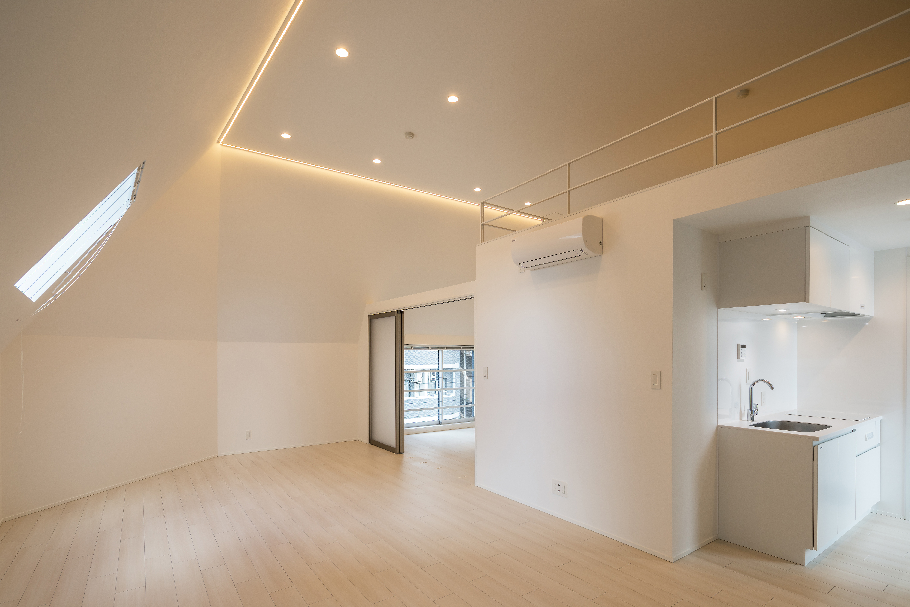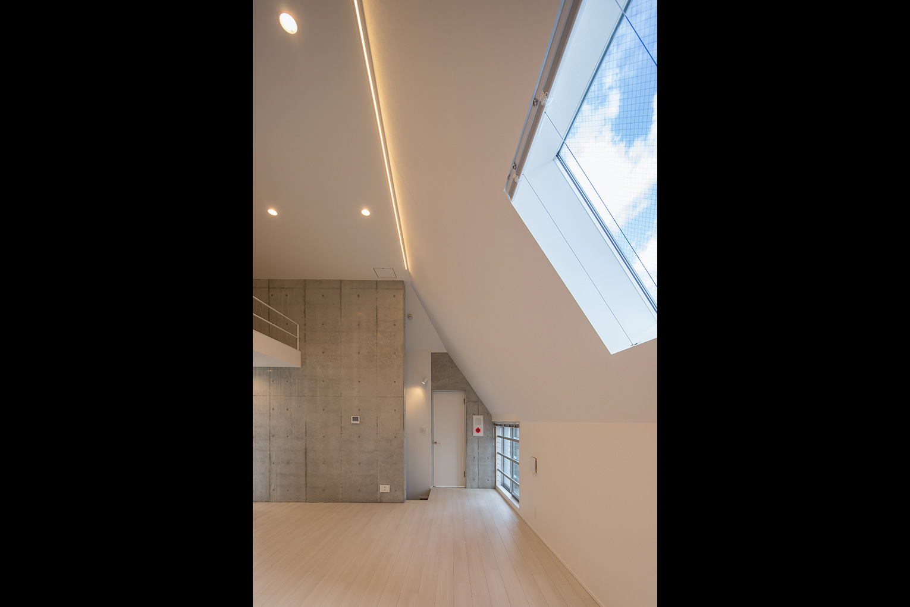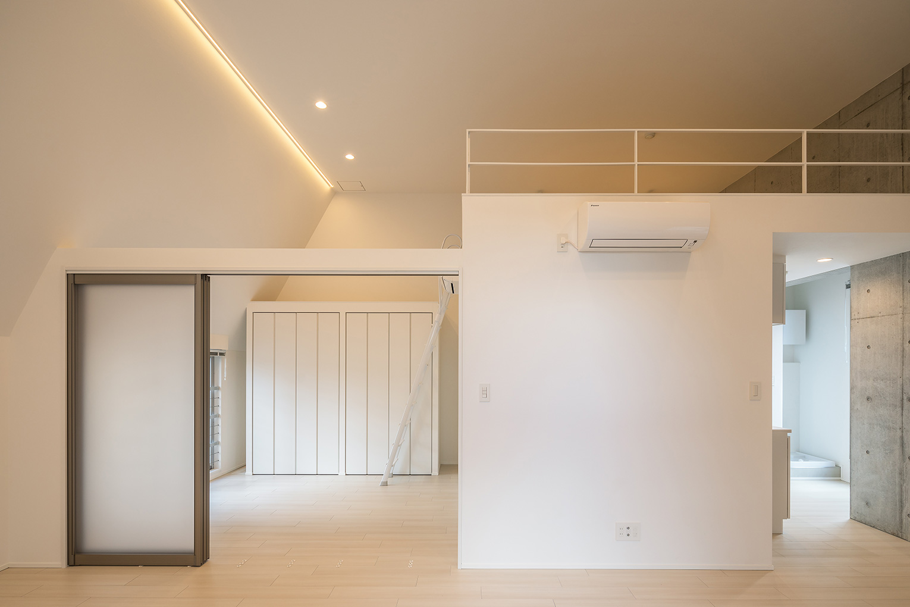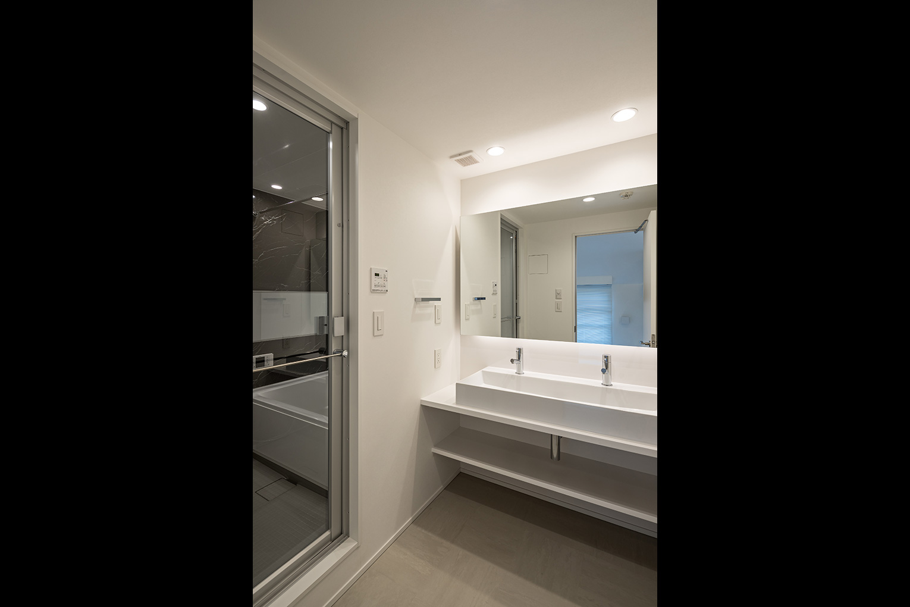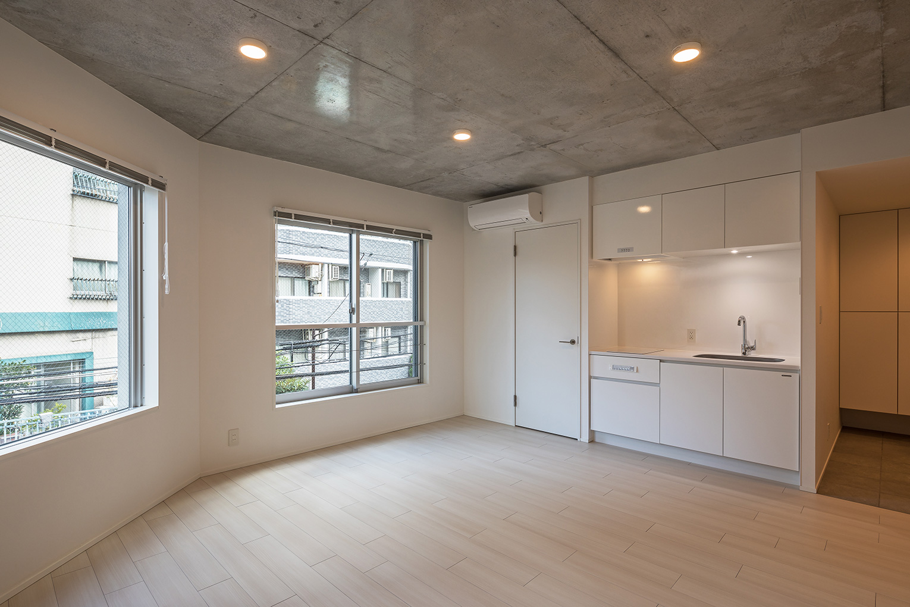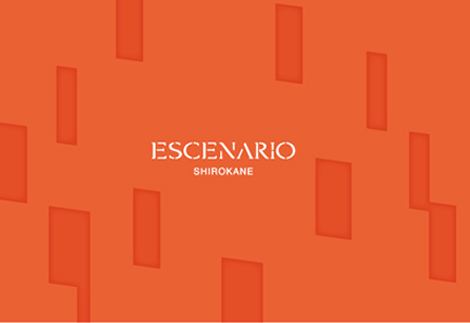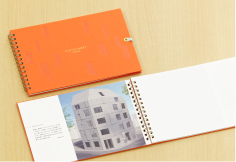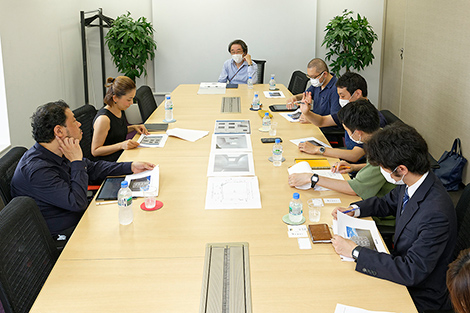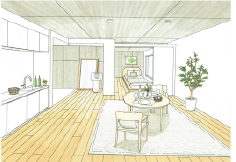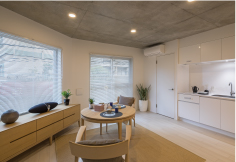ESCENARIO SHIROKANE
ESCENARIO SHIROKANE
Nov.2020 / Architect Ryuichi Sasaki ・Rieko Okumura
- Overview
- 8unit
- location
- Shirokane Minato-ku.Tokyo
- Site area
- 90.97㎡
- Total floor area
- 346.12㎡
- Completion
- Nov.2020
The Shirokane area has been transformed through redevelopment while maintaining an atmosphere of relaxed elegance. ESCENARIO SHIROKANE is a symbolic residence boasting an expressive exterior that, like the town itself, changes depending on the time of day and angle from which it is viewed. Alongside a penthouse, which has 3.7-meter-high ceilings, all units are corner units with large windows, realizing comfortable living spaces that provide a real sense of openness .Open November 2020.


