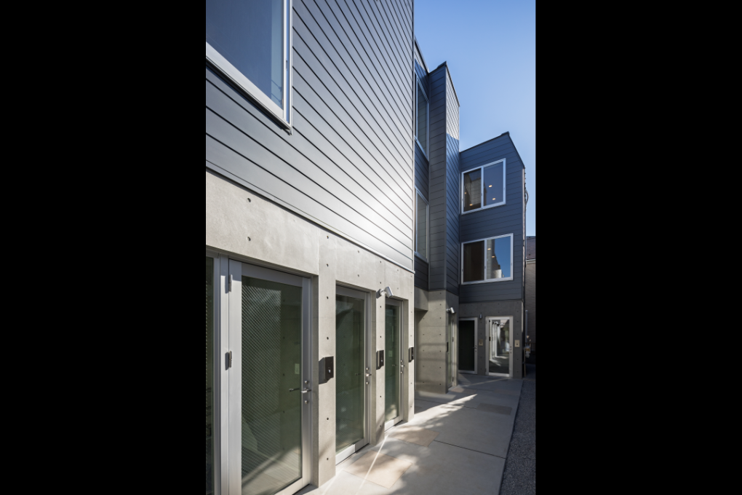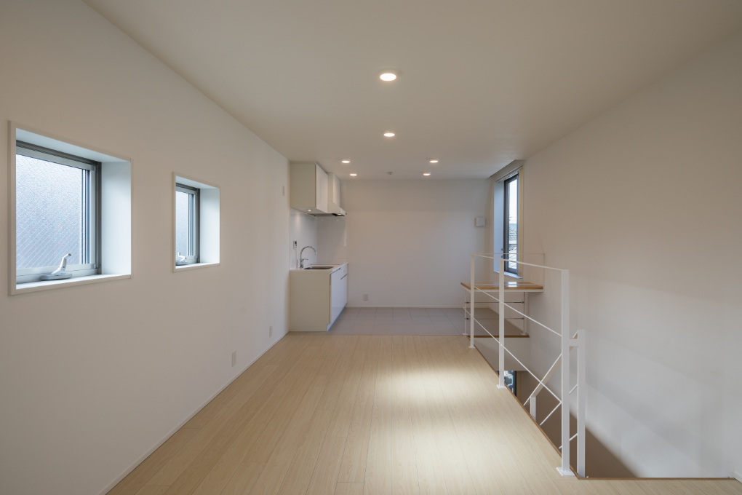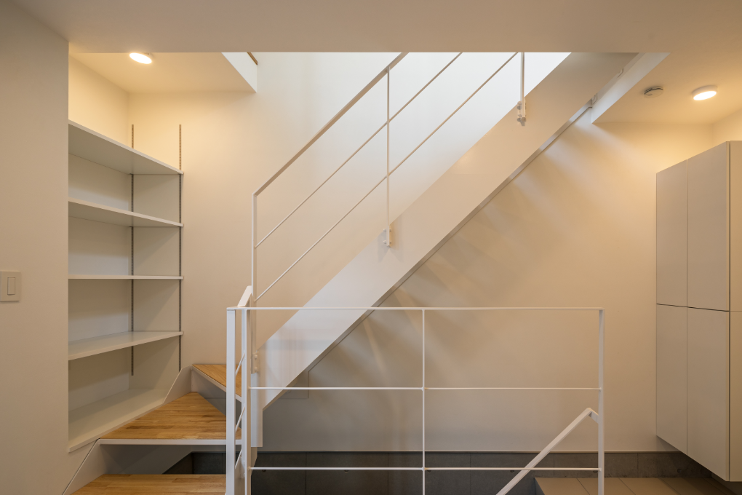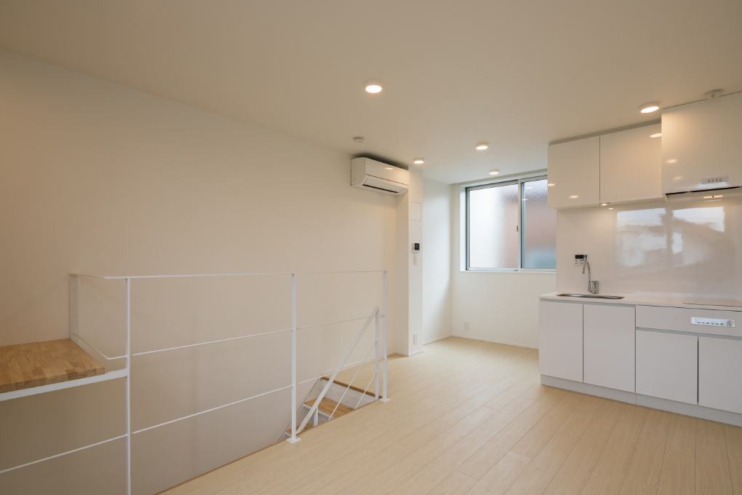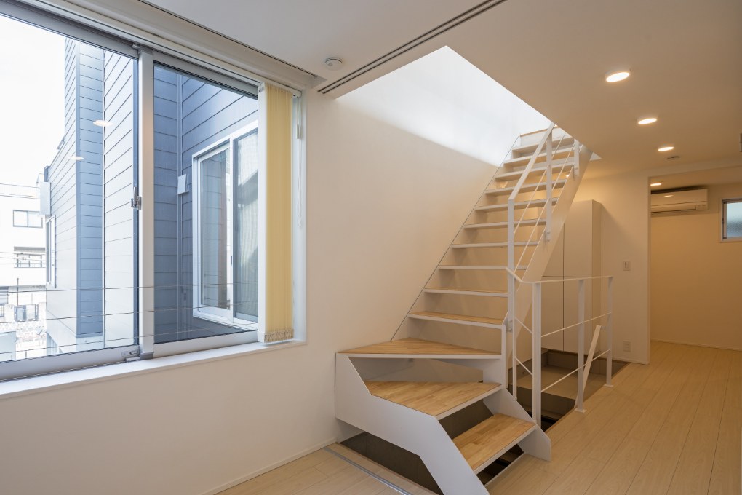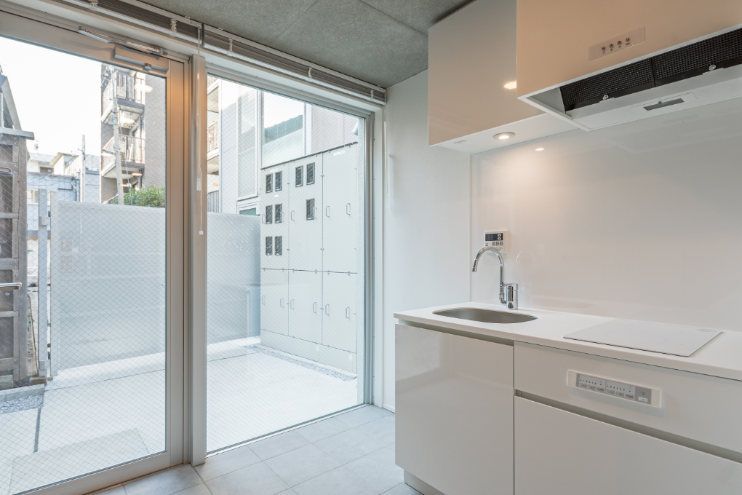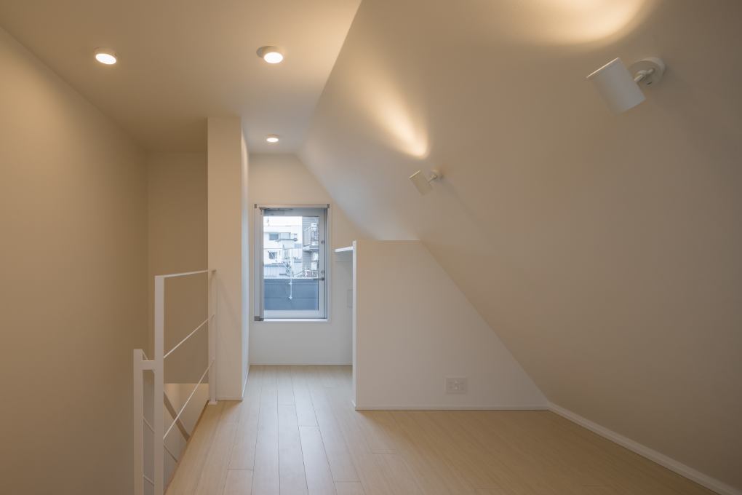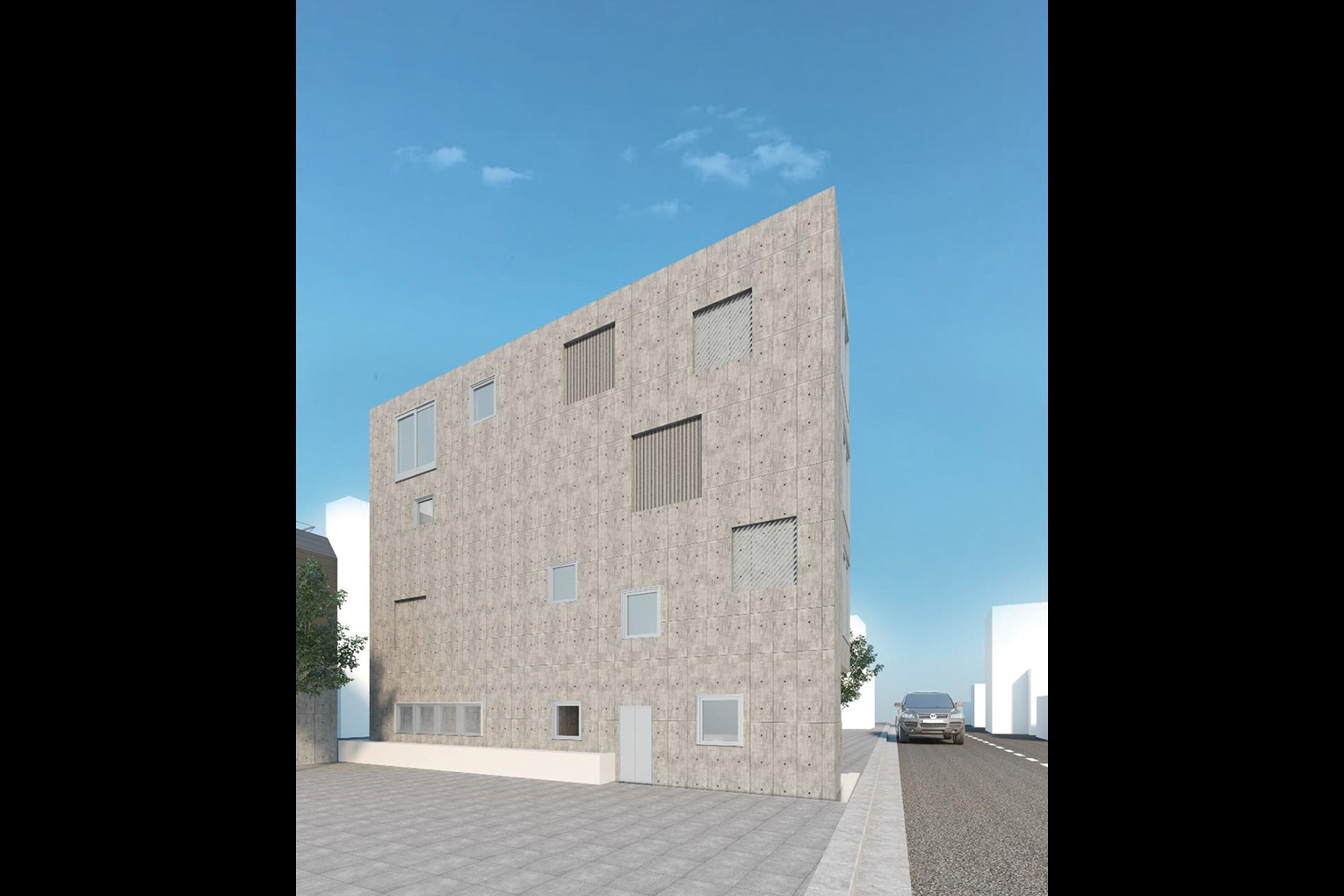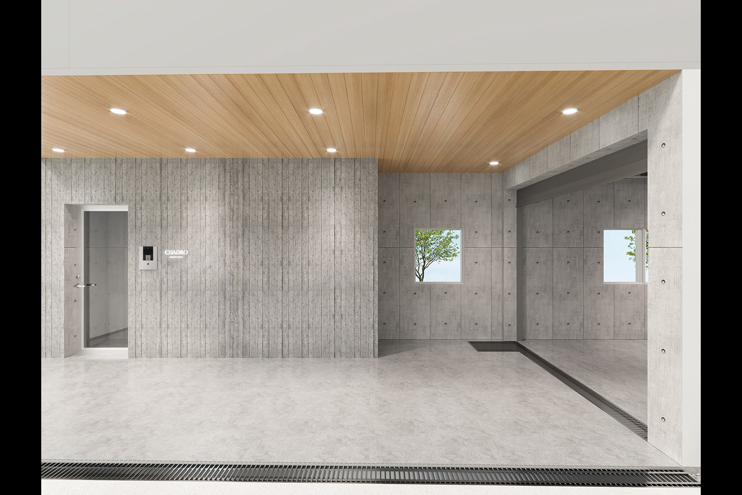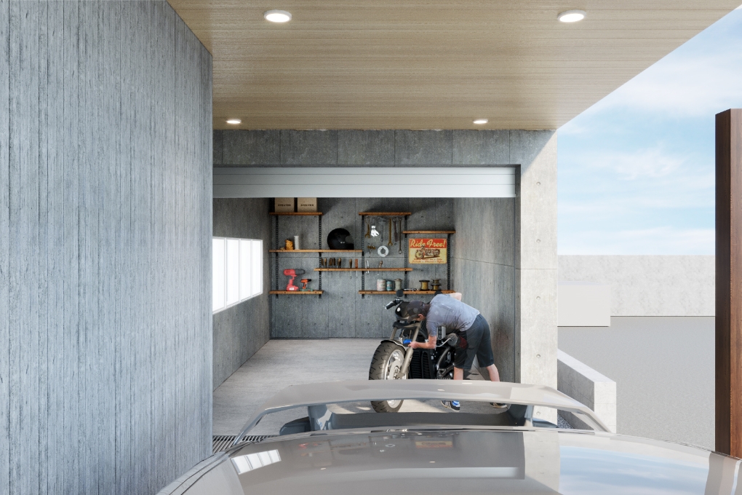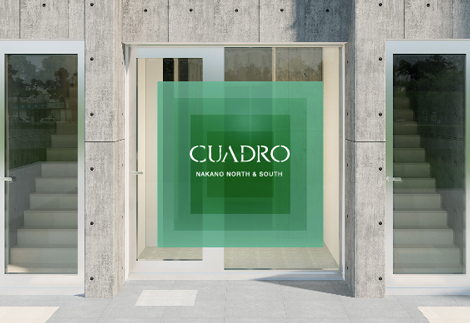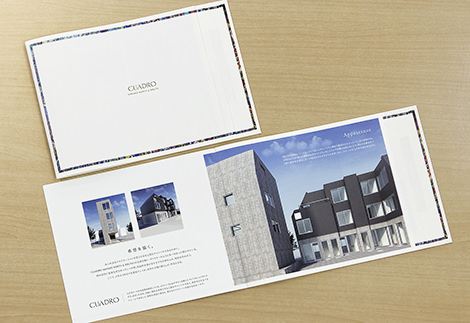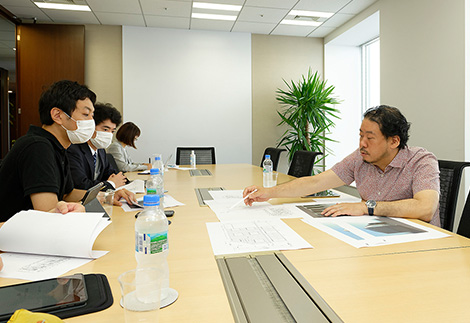CUADRO NAKANO N&S
CUADRO NAKANO NORTH & SOUTH
Aug.2021・Jan.2021 / Architect Ryuichi Sasaki
- Overview
- 11unit
- location
- Arai Nakano-ku.Tokyo
- Site area
- 249.17㎡
- Total floor area
- 444.3㎡
- Completion
- Aug.2021・Jan.2021
The Arai area in Nakano, where the calmness on the street and vibrancy delivered by the redevelopment crossed. NORTH, the cantilever structure make it look like the building are floating on air. The exterior wall features board-formed concreate, finished with a wood grain texture, giving a sense of minimalism but brings a touch of warmth and character. SOUTH, the appearance is two-tone consisted of galvalume steel plate and concrete. The two buildings, that resonate with each other while giving off different sculptural beauty, create an original lifestyle.
