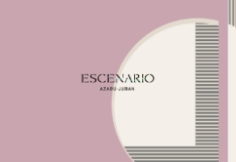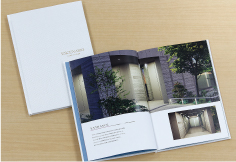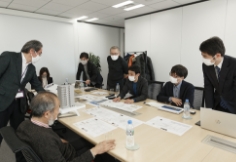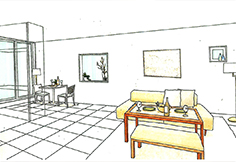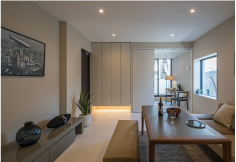ESCENARIO AZABU-JUBAN
ESCENARIO AZABU-JUBAN
Jun.2021 / Architect Michio Kinoshita
- Overview
- 32unit
- location
- Minamiazabu Minato-ku.Tokyo
- Site area
- 291.19㎡
- Total floor area
- 1,658.44㎡
- Completion
- Jun.2021
ESCENARIO Azabu-juban is a magnificently designed building featuring one below ground floor and 10 above ground floors located in the upscale neighborhood of Azabu-juban. Passing through the entrance with its harmonious blend of Japanese and Western styles, residents will discover luxurious residences offering boldly designed living rooms and bathtubs with views of Tokyo Tower. This exciting new residence embodies everyday luxury. Open Jun 2021.


















