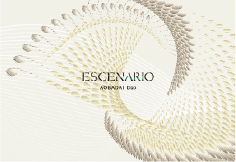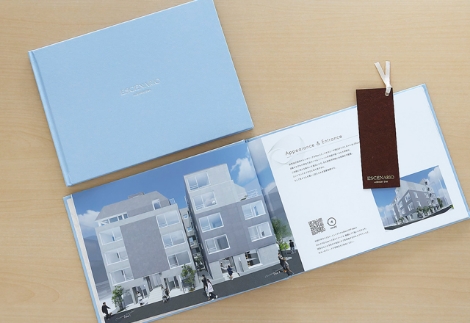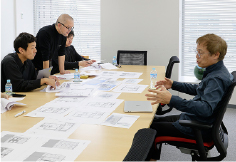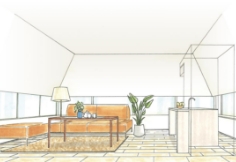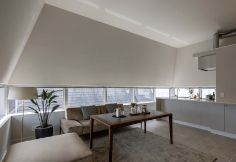ESCENARIO AOBADAI Dúo
ESCENARIO AOBADAI Dúo
Apr.2025 / Architect Satoshi Kuwahara
- Overview
- 23unit
- location
- Aobadai Meguro-ku.Tokyo
- Site area
- 287.19㎡(DúoⅠ& DúoⅡ total)
- Total floor area
- 1,130.19㎡(DúoⅠ& DúoⅡ total)
- Completion
- Apr.2025
Residences in dual buildings with assured grace and abundant greenery have come to life in Aobadai. The two unique buildings with exterior walls unified by their two-tone color scheme depict a new vibrancy for the town. Planned within the buildings are a range of residences including penthouses open toward 360° in all four directions and maisonettes. The overwhelming sense of openness in these residences brings about a comfortable everyday life. Open April 2025.
















