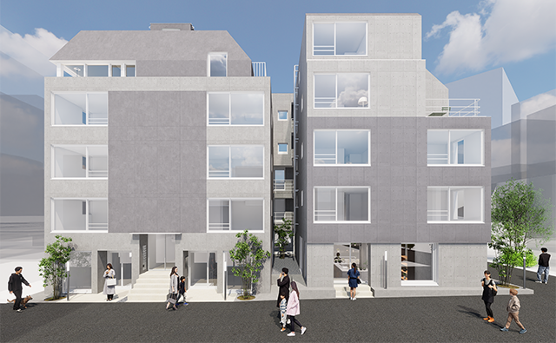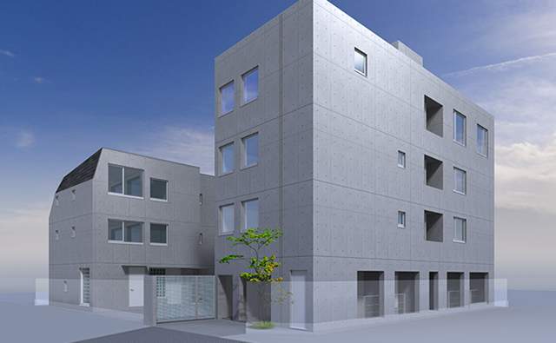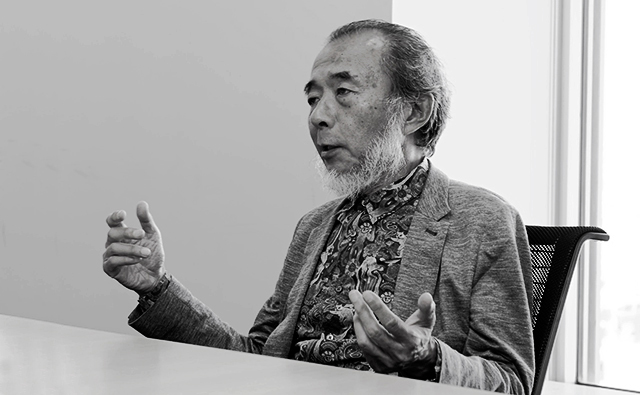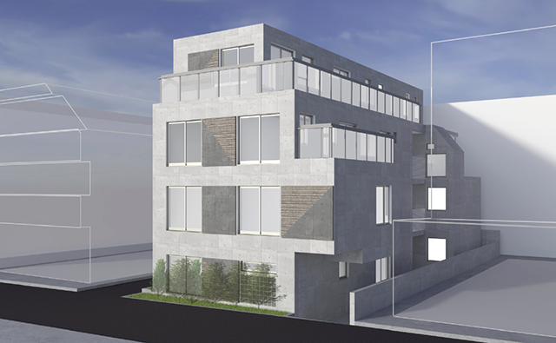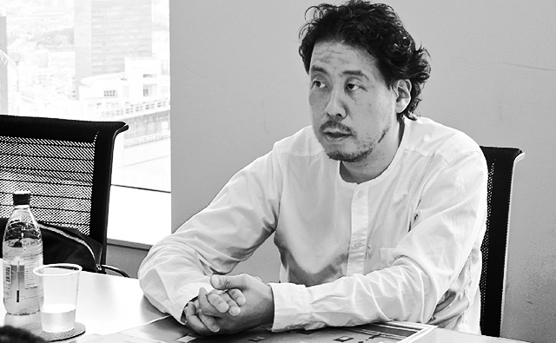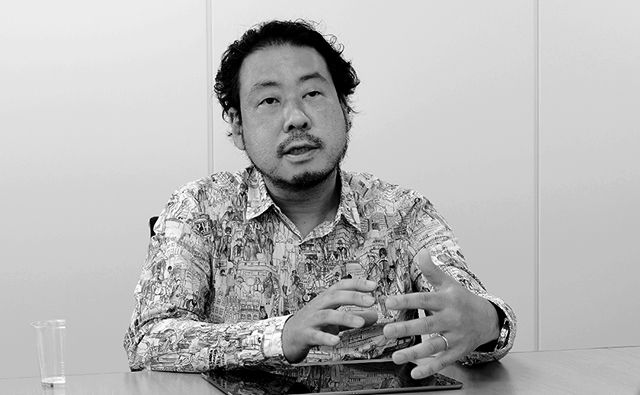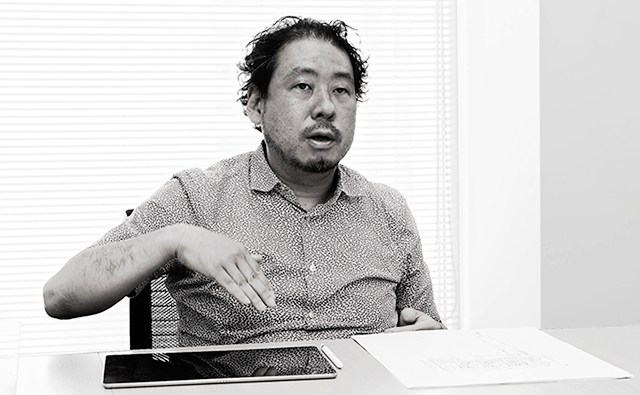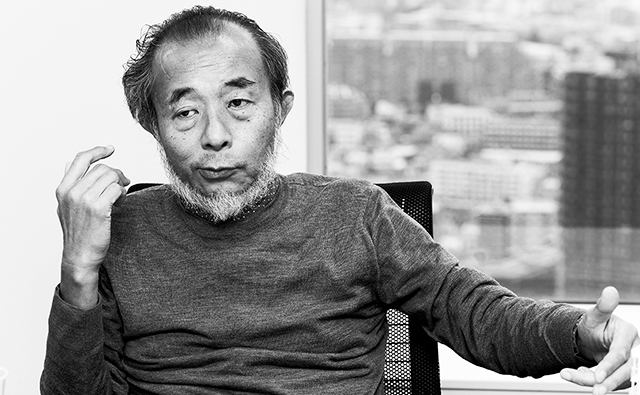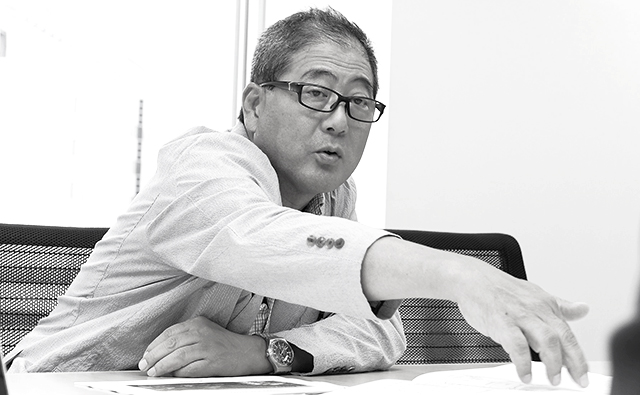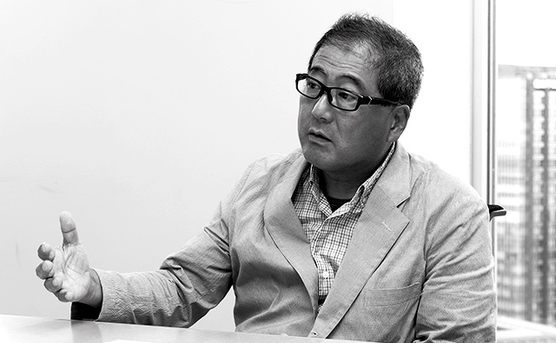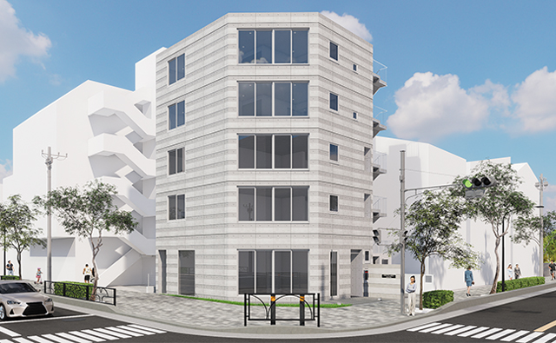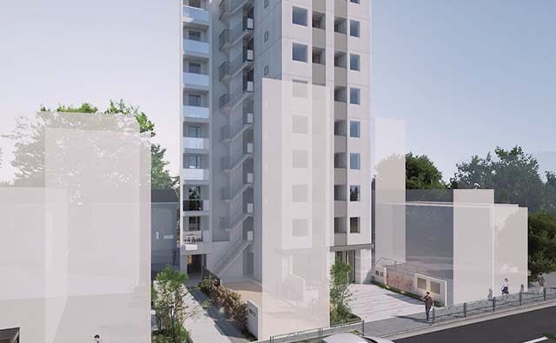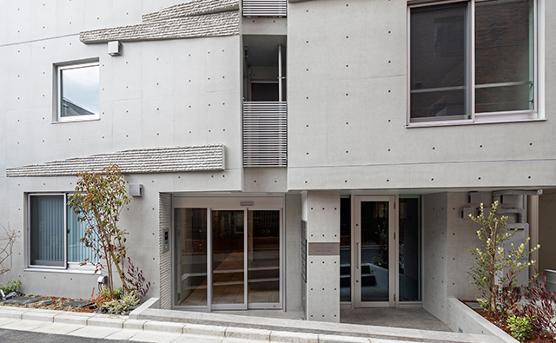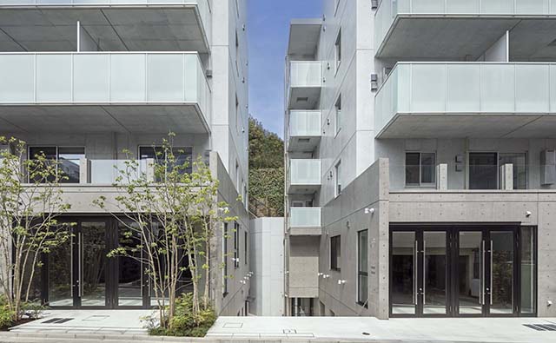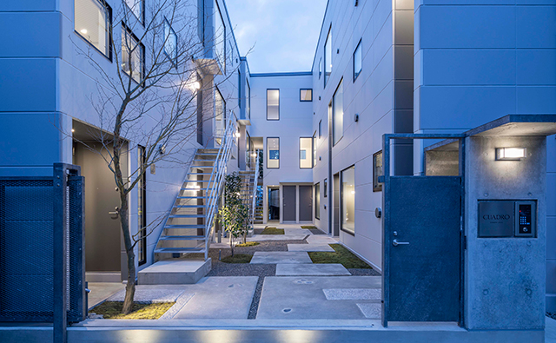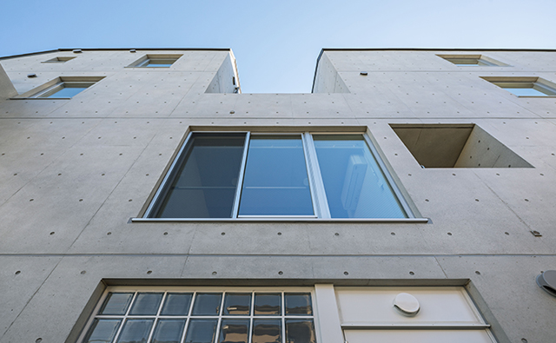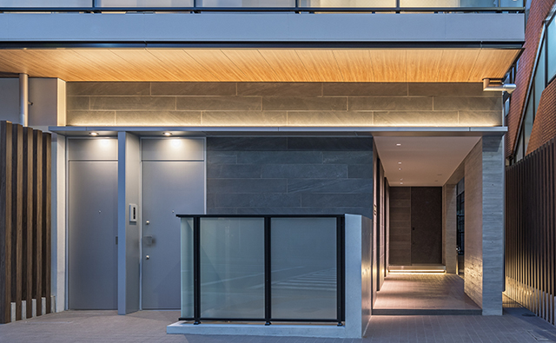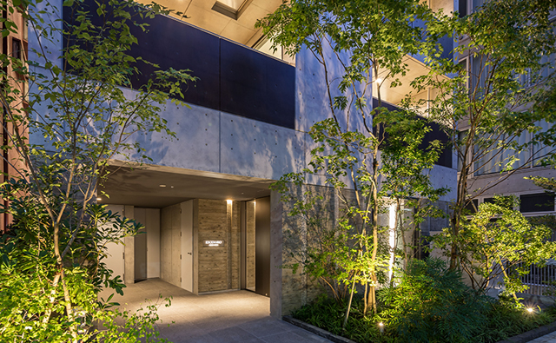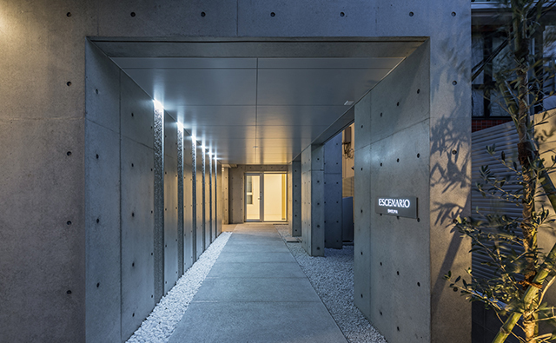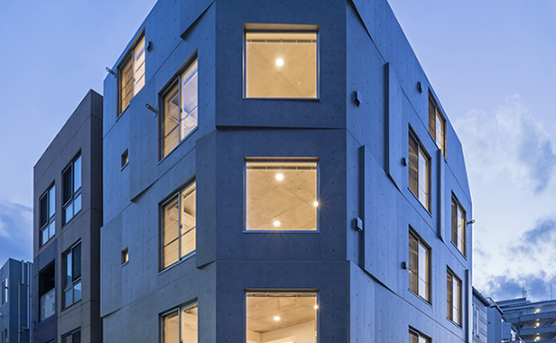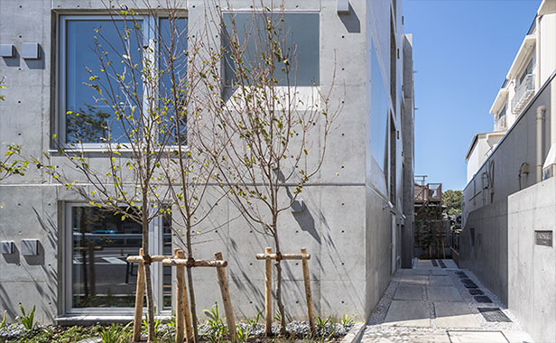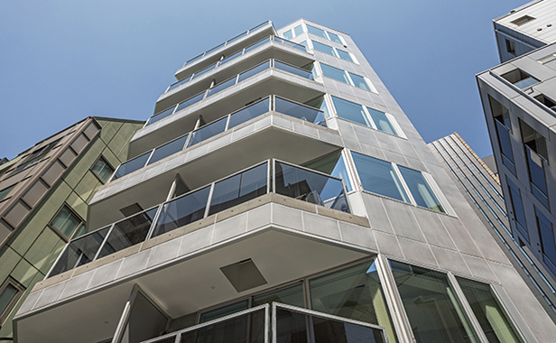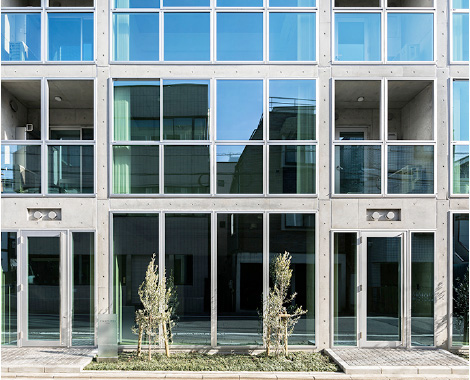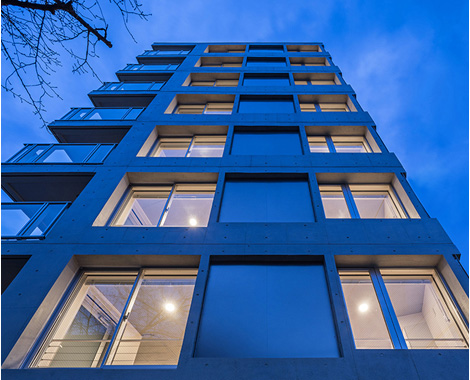 Your home is
Your home is
Your stage.
NEWS
- 2025.02.28 ESCENARIO SHIROKANE received the German iF DESIGN AWARD 2025.
- 2024.11.14 ESCENARIO MEGURO HANABUSAYAMA has been selected as a THE PLAN AWARD 2024 finalist in Italy.
- 2024.10.18 ESCENARIO NAKANO CHUO received the Architecture Master Prize2024.
- 2024.07.19 CUADRO NAKANO NORTH received the DESIGN EDUCATE AWARD 2024.
- 2023.12.08 ESCENARIO MEGURO HANABUSAYAMA received the Architecture Master Prize2023.
- 2023.08.03 ESCENARIO KICHIJOJI nominated for THE PLAN AWARD 2023.
- 2023.07.10 CUADRO NAKANO NORTH has been selected as a World Architecture Festival 2023 finalist.
NEW PROJECT
ESCENARIO AOBADAI Dúo
Apr.2025 / Architect Satoshi Kuwahara
- Overview
- 23unit
- location
- Aobadai Meguro-ku.Tokyo
- Site area
- 287.19㎡(DúoⅠ& DúoⅡ total)
- Total floor area
- 1,130.19㎡(DúoⅠ& DúoⅡ total)
- Completion
- Apr.2025
ESCENARIO
WAKAMATSU-CHO
Jan.2025 / Architect Michio Kinoshita
- Overview
- 20unit
- location
- Wakamatsucho Shinjuku-ku.Tokyo
- Site area
- 318.86㎡
- Total floor area
- 921.12㎡
- Completion
- Jan.2025
Ichigaya Yakuoji Project
Aug.2025(TBA) / Architect Michio Kinoshita
- Overview
- -
- location
- -
- Site area
- -
- Total floor area
- -
- Completion
- Aug.2025(TBA)
Coming soon
Nakano Project
2025(TBA) / Architect Ryuichi Sasaki
- Overview
- -
- location
- -
- Site area
- -
- Total floor area
- -
- Completion
- 2025(TBA)
Coming soon
Ebisu-nishi ProjectCONVERSION
Jun.2025(TBA) / Architect Ryuichi SasakiCONVERSION
- Overview
- -
- location
- -
- Site area
- -
- Total floor area
- -
- Completion
- Jun.2025(TBA)
Coming soon
Nakanoku-arai Project
Feb.2026(TBA) / Architect Ryuichi Sasaki
- Overview
- -
- location
- -
- Site area
- -
- Total floor area
- -
- Completion
- Feb.2026(TBA)
Coming soon
Sangenjaya Project
Feb.2025(TBA) / Architect Ryuichi Sasaki
- Overview
- -
- location
- -
- Site area
- -
- Total floor area
- -
- Completion
- Feb.2025(TBA)
Coming soon
Hongo-sanchome Project
May.2026(TBA) / Architect Michio Kinoshita
- Overview
- -
- location
- -
- Site area
- -
- Total floor area
- -
- Completion
- May.2026(TBA)
Coming soon
Nakano-Chuo Project
Sep.2026(TBA) / Architect Atsuyuki Ishibashi
- Overview
- -
- location
- -
- Site area
- -
- Total floor area
- -
- Completion
- Sep.2026(TBA)
Coming soon
Kichijoji Project
Oct.2026(TBA) / Architect Atsuyuki Ishibashi
- Overview
- -
- location
- -
- Site area
- -
- Total floor area
- -
- Completion
- Oct.2026(TBA)
Coming soon
WORKS
ESCENARIO UMEGAOKA
Nov.2024 / Architect Michio Kinoshita
Setagaya’s Umegaoka is a quiet residential area with plenty of green spaces. ESCENARIO UMEGAOKA features a border design on its exterior walls, along with an open terrace that brings the feeling of the city in. All units are corner units with open concept designs that invite sunlight and breezes into the rooms, with thoughtful floorplans that will enrich the lives of residents.Open November 2024.
ESCENARIO MEJIRO
Mar.2024 / Architect Michio Kinoshita
Mejiro is an upscale and exclusive residential area. ESCENARIO MEJIRO is a 10-story building that perfectly complements its surroundings. With every unit a corner unit, the property offers urban-type open living floorplans; not to mention sweeping views of Tokyo. Open March 2024.
ESCENARIO NAKANO CHUO
Jan.2024 / Architect Ryuichi Sasaki
Nakano is undergoing a once-a-century transformation through redevelopment. ESCENARIO NAKANO CHUO features a minimalist layered design that stands out in this changing neighborhood. Inside you will find well-thought out layouts that make full use of the building’s southeast facing corner lot, including living spaces surrounded by windows and two-story units with light pouring in from the vaulted ceilings. Open January 2024.
ESCENARIO YOTSUYA SAKAMACHI
Nov.2023 / Architect Ryuichi Sasaki
Once a community of samurai residences, Yotsuya-Sakamachi today carries on this heritage as a calm residential area. The building has a unique exterior design with multiple angled features symbolizing the undulating slopes dotting the community. Residences offer living spaces with ample natural light, including two-story units with vaulted ceilings and living areas surrounded by windows on three sides. Open November 2023.
ESCENARIO MEGURO HANABUSAYAMA
Jul.2023 / Architect Ryuichi Sasaki
Offering a tranquil backdrop, Hanabusayama is situated in Meguro, home to verdant nature and bustling urban spaces. ESCENARIO MEGURO HANABUSAYAMA’s concrete exterior was inspired by geological formations to bestow a minimalist design style. All residences are corner units featuring two-story layouts with vaulted ceilings, delivering expansive living spaces with a bright, airy vibe. OPEN July 2023.
ESCENARIO USHIGOME-YANAGICHO
Jun.2023 / Architect Akio Yachida
Ushigome-yanagicho is a peaceful, up-and-coming residential area with future potential. ESCENARIO USHIGOME-YANAGICHO features an exterior design that blends in with the surrounding community and offers 21 different floorplans. The vertical living spaces created by architect Akio Yachida provide residents with spacious, open concept living. OPEN June 2023.
ESCENARIO MITA
Mar.2023 / Architect Satoshi Kuwahara
Mita is located close to the upscale Shirokane neighborhood while still offering easy access to anywhere in Tokyo. ESCENARIO MITA features sharp design language. Every residence is a corner unit offering open concept living spaces with large picture windows. Discover unique and vibrant urban living brought to another level. OPEN March 2023.
ESCENARIO AKASAKA
Mar.2023 / Architect Akio Yachida
ESCENARIO AKASAKA is located in the central and sophisticated neighborhood of Akasaka. This twin building development features a four-meter wide stairway approach open to the community. Units offer oversized balconies providing a layer of insulation from the hustle and bustle below. OPEN March 2023.
ESCENARIO SHIBUYA-HIGASHI
May.2022 / Architect Michio Kinoshita
The Shibuya Higashi (east) area is known for its tranquil setting despite its close proximity to vibrant Shibuya. ESCENARIO Shibuya-Higashi stands as an iconic property featuring concrete lower levels combined with detached-home-like penthouses. Residences offer open-concept living with a multitude of diverse, comfortable spaces.Open May 2022.
CUADRO SANGEN-JAYA
Jan.2022 / Architect Satoshi Kuwahara
Sangenjaya is a chic neighborhood known for its unassuming refinement and warmth. CUADRO Sangenjaya’s vibrantly green garden and planters mesh with the neighborhood vibe and welcome home residents. The building offers maisonette-type floorplans with soaring ceilings while expansive hotel-like layouts provide spacious living connecting residents to the community. Open Jan 2022.
ESCENARIO KICHIJOJI
Nov.2021 / Architect Ryuichi Sasaki
Kichijoji is known for a big city vibe contrasted by its charming natural surroundings. ESCENARIO Kichijoji features a modern exterior based on a plant design that blends in with its surroundings. The property offers comfortable living, including all units as a corner unit, patios, and open-concept kitchens with floor-to-ceiling windows.Open Nov 2021.
ESCENARIO ICHIGAYA
Nov.2021 / Architect Michio Kinoshita
Ichigaya has been one of Tokyo’s most upscale neighborhoods since the Edo period. A stately concrete building with sloped roof built atop a hill, ESCENARIO Ichigaya offers character well suited to this heritage neighborhood. Discover living spaces that will arouse your intellectual curiosity, including double height ceilings and living tatami mat rooms with windows on two walls.Open Nov 2021.
ESCENARIO TAKANAWA
Sep.2021 / Architect Mitsuo Ichimura
Located in the pleasant neighborhood of Takanawa, ESCENARIO Takanawa’s exterior uses a combination of various materials and textures to harmonize the building with its surroundings. The building features bold spatial designs, including the entrance with juxtaposing color pallets inside and outside, living spaces with floor-to-ceiling windows, and generously sized roof balcony with planter boxes and benches. Residents will enjoy open concept living at its finest all in a quiet setting. Open Sep 2021.
ESCENARIO AZABU-JUBAN
Jun.2021 / Architect Michio Kinoshita
ESCENARIO Azabu-juban is a magnificently designed building featuring one below ground floor and 10 above ground floors located in the upscale neighborhood of Azabu-juban. Passing through the entrance with its harmonious blend of Japanese and Western styles, residents will discover luxurious residences offering boldly designed living rooms and bathtubs with views of Tokyo Tower. This exciting new residence embodies everyday luxury. Open Jun 2021.
ESCENARIO NAKANO
Mar.2021 / Architect Ryuichi Sasaki ・Rieko Okumura
Nakano is a mature community undergoing redevelopment. ESCENARIO Nakano’s exterior design featuring overlapping squares with different faces stands as a beacon in this ever-changing community. With every residence a corner unit, the building offers a unique take on smart luxury, including floorplans featuring seamlessly connected living and bedroom spaces. OPEN March 2021.
ESCENARIO SHIBUYA
Jan.2021 / Architect Michio Kinoshita
ESCENARIO SHIBUYA, located in the vibrant, constantly evolving area of Shibuya, offers a consistent sense of value despite ever-changing surroundings. Unique living spaces welcome residents home, including hallway-like entrance approach and access balcony. Discover a creative living experience in the heart of a cosmopolitan city. Open January 2021.
CUADRO NAKANO
NORTH & SOUTH
Aug.2021・Jan.2021 / Architect Ryuichi Sasaki
The Arai area in Nakano, where the calmness on the street and vibrancy delivered by the redevelopment crossed. NORTH, the cantilever structure make it look like the building are floating on air. The exterior wall features board-formed concreate, finished with a wood grain texture, giving a sense of minimalism but brings a touch of warmth and character. SOUTH, the appearance is two-tone consisted of galvalume steel plate and concrete. The two buildings, that resonate with each other while giving off different sculptural beauty, create an original lifestyle.
ESCENARIO SHIROKANE
Nov.2020 / Architect Ryuichi Sasaki ・Rieko Okumura
The Shirokane area has been transformed through redevelopment while maintaining an atmosphere of relaxed elegance. ESCENARIO SHIROKANE is a symbolic residence boasting an expressive exterior that, like the town itself, changes depending on the time of day and angle from which it is viewed. Alongside a penthouse, which has 3.7-meter-high ceilings, all units are corner units with large windows, realizing comfortable living spaces that provide a real sense of openness .Open November 2020.
ESCENARIO TODOROKI
Sep.2020 / Architect Ryuichi Sasaki
Nestled in Tokyo’s Setagaya Ward, Todoroki offers a balance of urban living and great natural surroundings. The building features a radical rhythmical design that harmonizes with the relaxed surroundings. Modelia Brut TODOROKI delivers a new lifestyle that offers a vibrant natural setting where you can come home, relax and unwind after a long day at work. Open September 2020.
ESCENARIO TORANOMON
Apr.2020 / Architect Michio Kinoshita
The Toranomon area is undergoing a major transformation. Escenario Toranomon offers a highly versatile living space for people seeking self-refinement together with the changing surroundings. The building features studio, townhouse, and penthouse units from its basement level to the top floor on the seventh floor. A future beyond your imagination awaits at Esenario Toranomon .Open April 2020.
ESCENARIO MINAMI-AZABU
Mar.2020 / Architect Michio Kinoshita
Surrounded by various foreign embassies, Minami-Azabu is known for its cosmopolitan feel and unique character. Escenario Minami-Azabu sets the stage for a new take on city living in this historical neighborhood, featuring dynamic townhome designs and rooftop decks, along with the juxtaposition of warm wood and exposed concrete. Open March 2020.
ESCENARIO TOMIGAYA
Oct.2019 / Architect Atsuyuki Ishibashi
Tomigaya in Shibuya is a high-demand area with the unique combination of traditional character and new world convenience. ESCENARIO TOMIGAYA is a smart luxury residence that quietly appeals to the senses. Experience all this charming neighborhood has to offer while taking full advantage of the building’s floor plans featuring raised and lowered floor spaces.Open October 2019.
ESCENARIO OMOTESANDO
Aug.2019 / Architect Michio Kinoshita
Situated in the middle of trendy Omotesando, ESCENARIO OMOTESANDO’s location offers the rare combination of a bustling city and quiet living. Architect Michiro Kinoshita designed the building with open and accommodating living spaces that connect residents to the city. The building sets the stage for sophisticated Tokyo living where residents can truly appreciate smart luxury. Open August 2019.
ESCENARIO AOBADAI
Feb.2019 / Architect Michio Kinoshita
The grand ESCENARIO AOBADAI is a new icon in Meguro that offers a tranquil and sophisticated setting. The glass-walled design appears like a jewelry case, establishing a strong presence in the community. The building’s magnificent appearance and transparency delivers an unrivaled openness to residents. Open February 2019.
ESCENARIO FUDOMAE
Feb.2019 / Architect Ryuichi Sasaki・Rieko Okumura
The combination of architectural concrete and luminous aluminum reflect the cherry tree-lined street creating a stunning work of art in harmony with its surroundings. Interiors provide gallery-like spaces with clean, open designs free of pillars or beams. Discover a sophisticated living space that is tranquil, yet right in the middle of it all. This is ESCENARIO FUDOMAE. Open February 2019.
-
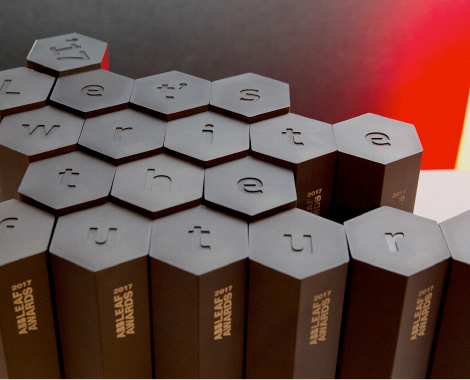
AWARDS
The Modelia series by ESCENARIO has received several building awards both inside and outside of Japan. In Japan, it was recognized with a Good Design Award and overseas it has received a German Design Award. The Modelia series was also nominated for the world-renowned Leaf Awards and World Architecture Festival. This demonstrates that the new paradigm we pursue has transcended language and cultural barriers to receive great acclaim internationally.
-
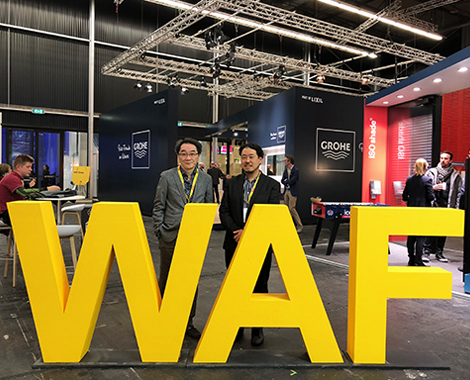
EXHIBITION
In order to tailor our buildings to an international audience, we participate in a number of exhibitions and art festivals around the world, further refining our global perspective and design sensitivity. It is critical to experience firsthand cutting-edge trends in real building design through presentations to local audiences and through interactions with key opinion leaders. In the future, we will continue investing in global trends while remaining half a step ahead of the competition.
-
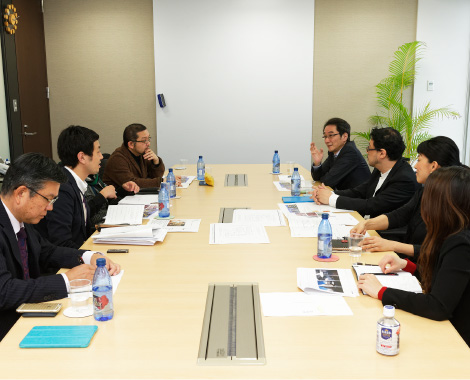
JOINT WORK
We create promotional tools through in-depth discussions involving planners, producers, architects and creators. Face-to-face communication is a key component of these meetings ensuring everyone is on the same page. Our strength is found in our ability to create and manage projects using professionals from every relevant field.
-
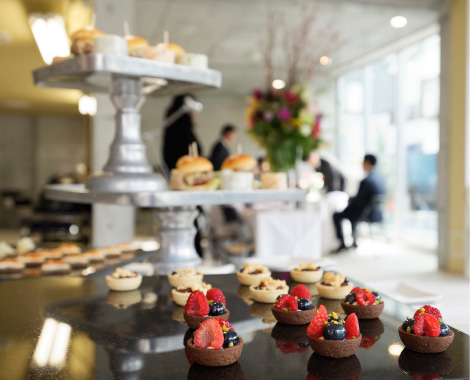
OMOTENASHI
We organize onsite tours whenever a new project is completed. We understand the building’s concept better than anyone else, which makes these tours an ideal opportunity to convey our vision and commitment directly to customers. With an exceptional level of hospitality, our staff engage customers to ensure the tours appeal to the five senses.
-
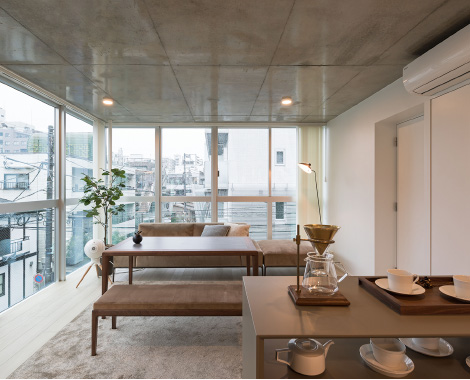
STYLING INFO.
( MODELROOM GALLERY )We stage show homes in a way that proposes living styles to tenants, a rare venture in rental housing. The key is designing lifestyles based on real targets. Be sure to visit our unique show homes staged in a way that showcases our expertise in building concepts.
-
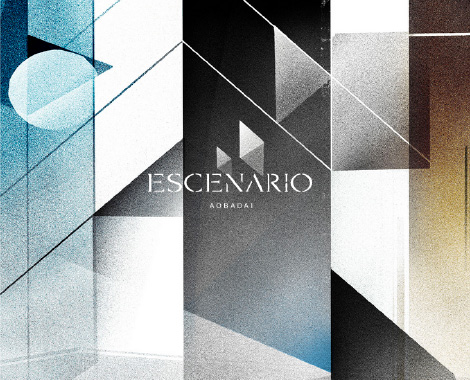
SPECIAL SITE
We are one of only a handful of companies in the rental condominium market to launch specialized websites for each project. These sites showcase our commitment to building, architecture, and local communities. Our goal is to create dynamic websites that complement the unique nature of each project.
